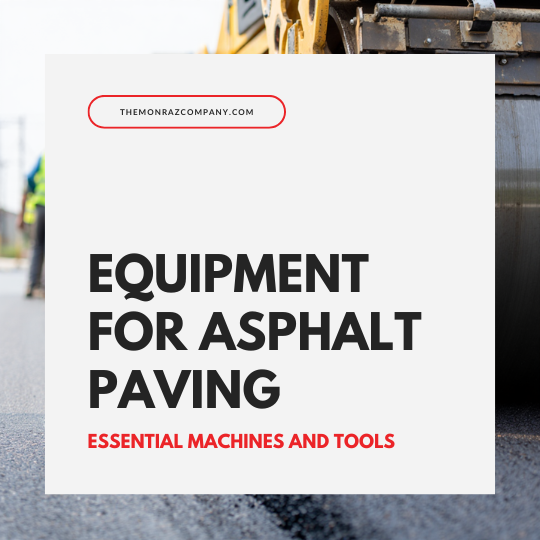ADA-Compliant Handrails: Ensuring Accessibility and Safety for All
One of the hallmarks of responsible and, indeed, ethical design is creating an inclusive built environment that can accommodate the diverse needs of all individuals . At the core of this sort of design lies the ADA-compliant handrail, a principal feature that has increased access and safety in public spaces . The Americans with Disabilities Act (ADA ) is one of the milestone civil rights laws in the country, prohibit ing discrimination against individuals with disabilities and enforc ing the integration of accessible elements into the built environment.
The core principles of equality, inclusion, and non-discrimination lay the foundation for the ADA, and these principles underpin the requirements for ADA-compliant handrails. These special safety features aim to support and provide stability for persons with mobility challenges, visual impairments, or other disabilities to move up and down stairs, ramps, and transitional areas with increased confidence and ease.
This guide provides a comprehensive overview of everything you need to know about ADA-compliant handrails. Specifically, we will break down their key design elements, examine the regulatory requirements they must meet, and walk through the step-by-step construction process to ensure compliance with both the ADA and local building codes.
If you’d like a quicker or more specific answer to your repairs and construction questions, call the experts at TMC Engineering! If you’re in Southern California, we can help educate you on your problem and perform whatever repair is necessary. We’ve got an expert solution for your concrete or asphalt concern!
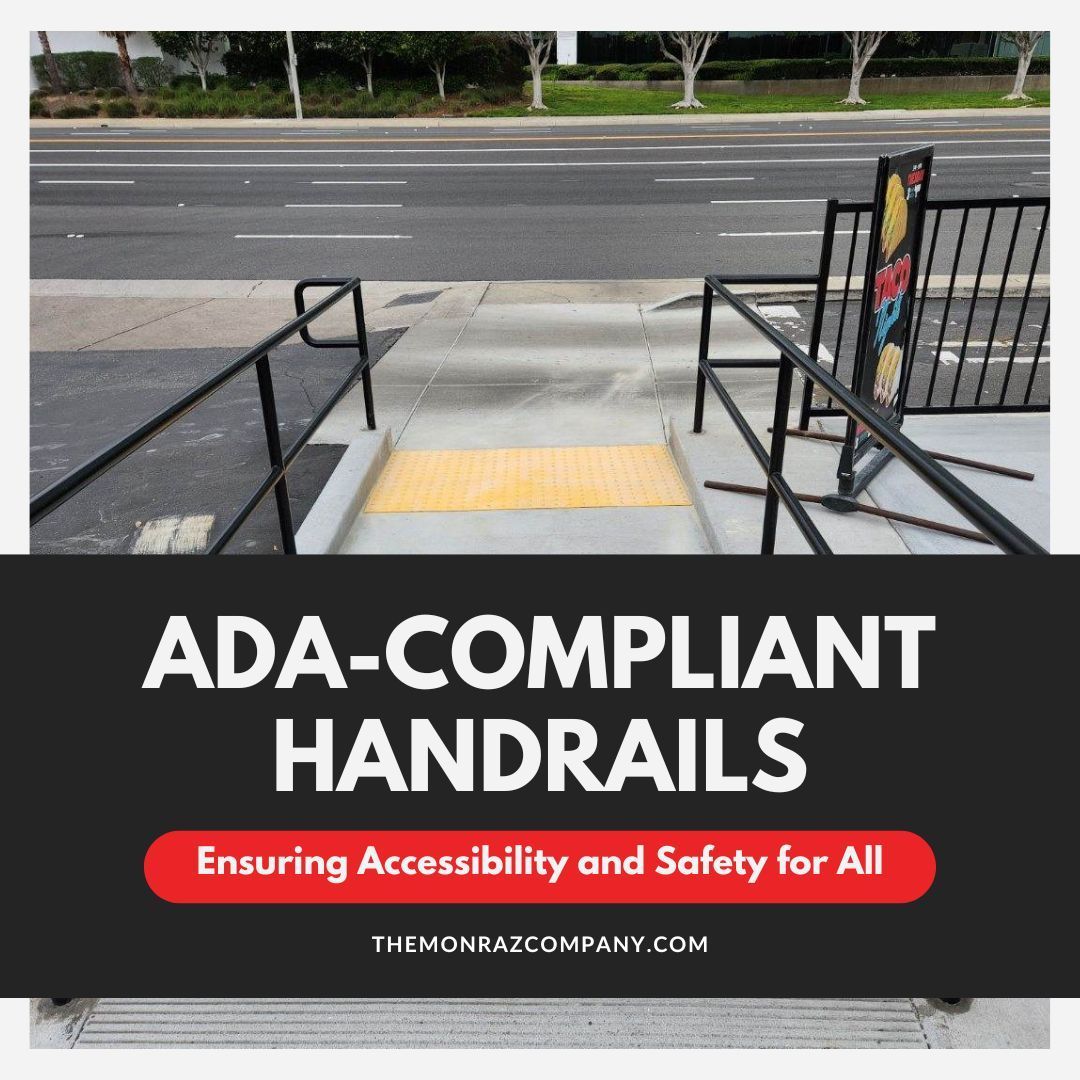
What Are ADA-Compliant Handrails?
ADA-compliant handrails are special safety features that support stability and access for persons using stairs, ramps, and other transitional areas in public buildings. These are not mere pieces of decoration , but an essential component in creating a setting that’s inclusive and easily accessible to all.
Fabricated to meet strict ADA requirements, these handrails are specifically designed to ensure that users at all levels of ability can comfortably grasp and maneuver them. Moreover, the rails feature a smooth, contoured surface and a circular cross-section, which not only eliminate abrasions but also provide a comfortable and secure grip.
The placement and design of ADA-compliant handrails should not only ensure safe guidance for individuals with different mobility challenges but also allow them to navigate through public areas confidently and easily. Furthermore, these handrails should facilitate safe movement up and down stairs and ramps, reducing the risk of falls or other accidents.
Beyond their functional purpose, ADA-compliant handrails also have an important role in creating a feeling of inclusivity and belonging to the built environment. They send a very strong message that the space is designed for all kinds of people and will foster a welcoming atmosphere for people of different abilities.
The integration of ADA-compliant handrails in public buildings goes beyond simply meeting regulatory requirements; it reflects a fundamental commitment to responsible and ethical design. By enhancing overall accessibility, these handrails ensure that the space is welcoming and usable for every individual who enters.
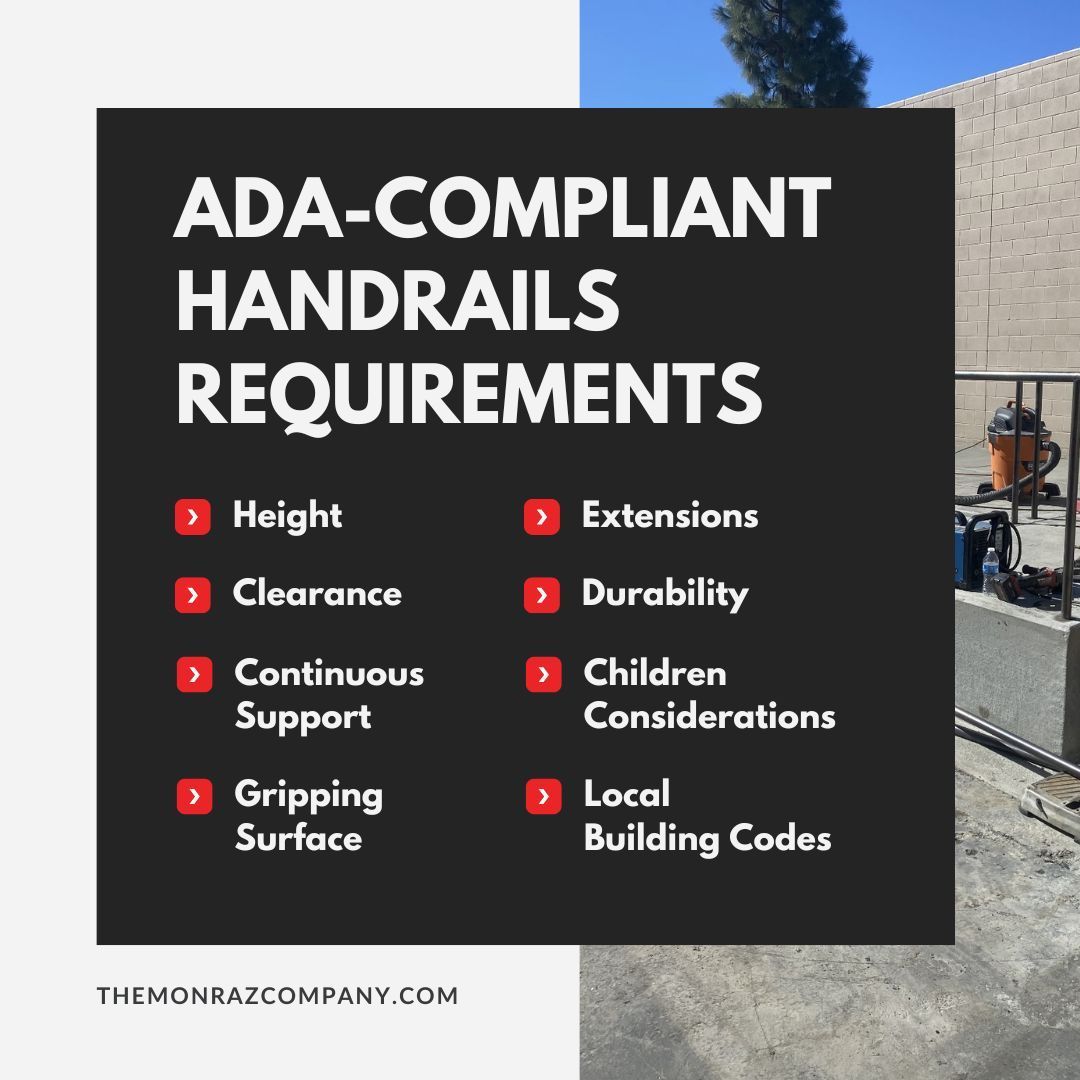
ADA-Compliant Handrails Requirements
To ensure ADA compliance, a handrail s must meet the following requirements:
- Height: The top of the handrail should be installed between 34 and 38 inches above the walking surface.
- Clearance : It should be attached to a wall or other obstruction a minimum distance of 1.5 inches for adequate positioning of hands.
- Continuous Support: The handrail must extend the full length of the staircase or ramp, providing continuous and uninterrupted support.
- Gripping Surface: The gripping surface of the handrail must be free of sharp or abrasive elements and have a circular cross-section dimension with a diameter between 1.25 and 2 inches.
- Extensions: It must extend at least 12 inches beyond the top and bottom of the stairs or ramp.
- Durability: The handrail should be designed to withstand the weight and force of users and be securely mounted to the wall or structure.
- Children Considerations: If the target users are children, lower the handrail to lower to a height of 28 inches.
- Local Building Codes : Aside from the ADA guidelines , also consider the handrails according to the building codes and regulations within that locality.
Illustrations of these requirements can help reinforce the key design elements:
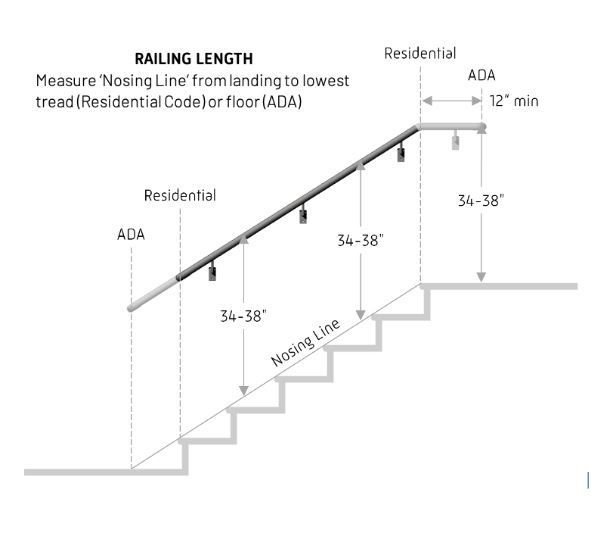
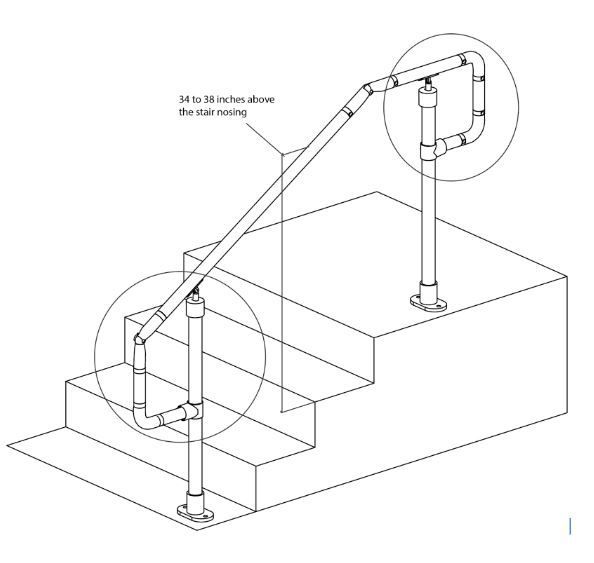
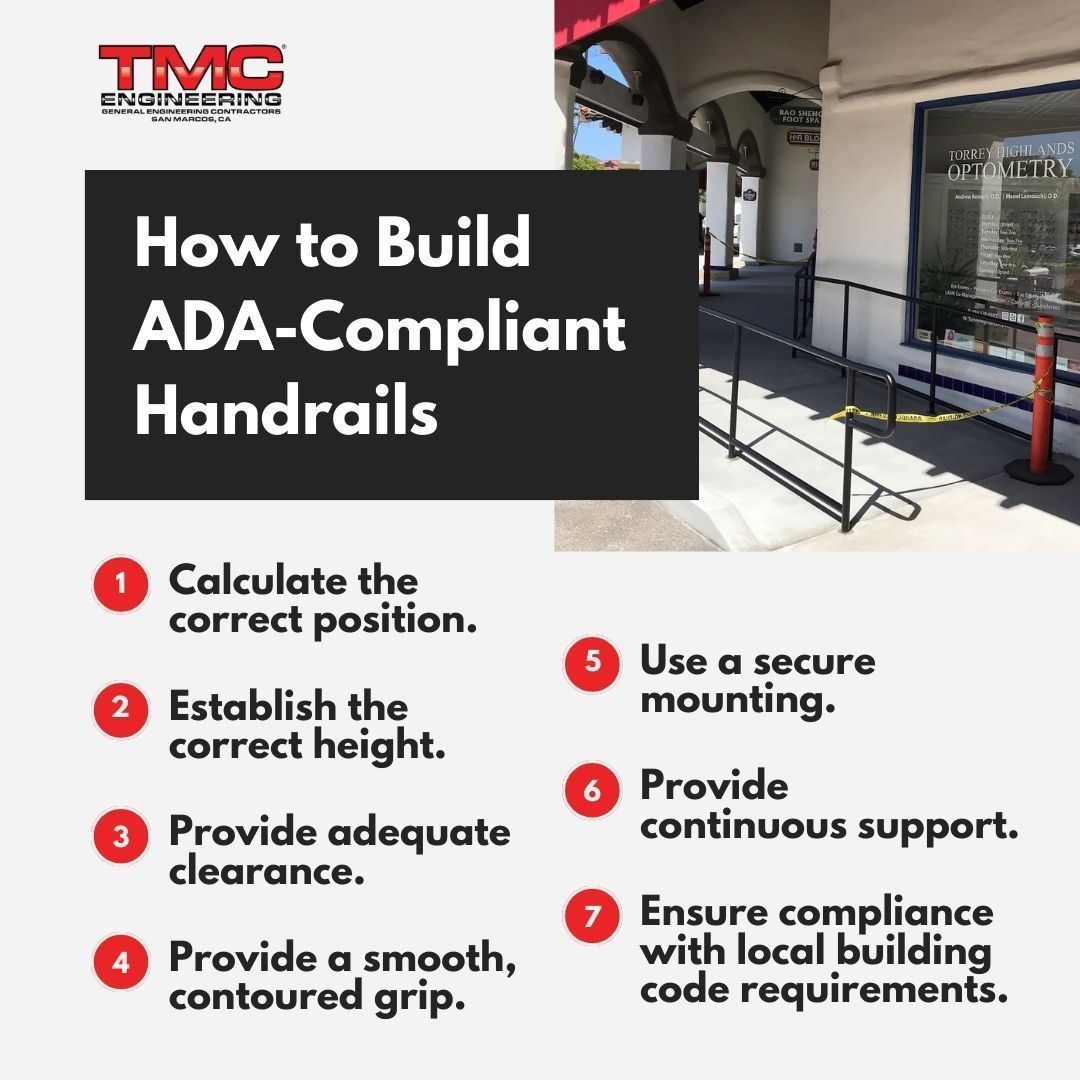
How to Build ADA-Compliant Handrails
Constructing ADA handrails is thoughtful and deliberate process; below is an easy-to-understand, detailed guide for proper ly installing ADA -compliant handrails:
Step 1: Calculate the correct position.
Place the handrails along the sides of stairs, ramps, and any other transitional areas, ensuring they comply with the ADA and local building codes.The handrails should be continuous, with no interruptions, and extend at least 12 inches beyond the top and bottom of the stairs or ramp.
Step 2: Establish the correct height.
Measure the distance from the walking surface to the top of the handrail, ensuring it falls within the ADA-compliant range of 34 to 38 inches. This height enables users of most statures to comfortably grip and support themselves.
Step 3: Provide adequate clearance.
Leave a minimum clearance of 1.5 inches between the handrail and the wall or any other obstruction. This space ensures that users can easily wrap their fingers around the handrail gripping surface without interference.
Step 4: Provide a smooth, contoured grip.
The gripping surface of the handrail should be of circular cross-section, with a diameter between 1.25 to 2 inches. This shape and size will provide comfort and security in grip, helping to prevent injury and prioritize user safety .
Step 5: Use a secure mounting.
Securely attach the handrail to the wall or other structure using durable hardware and techniques that can bear weight and force from users. This ensures safety with every step as well as maintaining the stability and longevity of the handrail.
Step 6: Provide continuous support.
The handrail must have a continuous design along the full length of stairs, ramps, and other transition areas. This design ensures uninterrupted support for users, with no gaps in the railing, providing consistent stability throughout the space.
The handrail must have a continuous design throughout the entire length of stairs, ramps, and other transition areas. This design ensures uninterrupted support for users traversing the space, with no gaps or interruptions in the railing design , providing consistent stability .
Step 7: Ensure c ompliance with local building code requirements.
In addition to meeting ADA compliance, the design and installation of handrails must also adhere to local building codes and regulations. Ensuring these specifications are met not only enhances safety but also guarantees the legality of the construction project.
By f ollowing these steps and keeping ADA standards in mind, you can design handrails that not only serve the ir purpose , but also are attractive and blend well into the overall design of the building.
ADA-complaint handrails are required to ensure accessibility for all.
By providing stability and support, ADA-compliant handrails empower individuals with disabilities to navigate public spaces with confidence, fostering a greater sense of belonging and equal opportunity. As we work toward a more inclusive built environment, integrating these handrails remains a vital step in promoting both accessibility and safety for everyone
Here at TMC Engineering, we have a deep commitment to delivering projects characterized by the highest standards for safety, workmanship, and client satisfaction. We aim to provide you with valuable content and insights related to the services our team of experts provides! Whether you require asphalt paving, striping, sealing, or concrete work, we offer a full suite of transportation construction solutions. Look no further we’ve got all you need and more!


