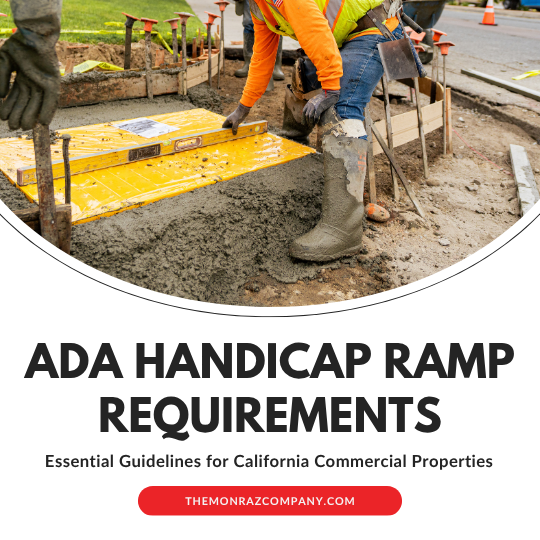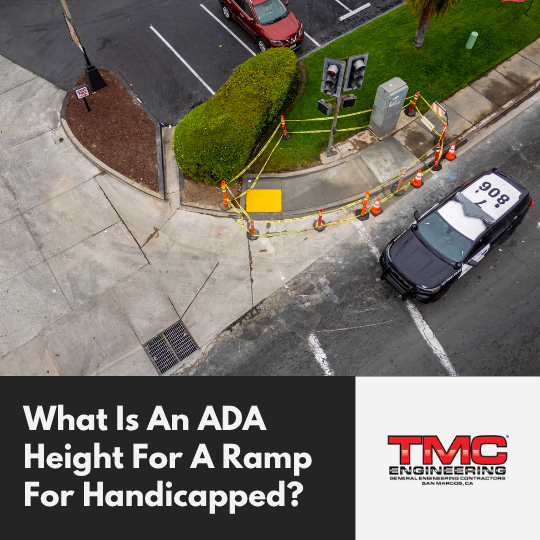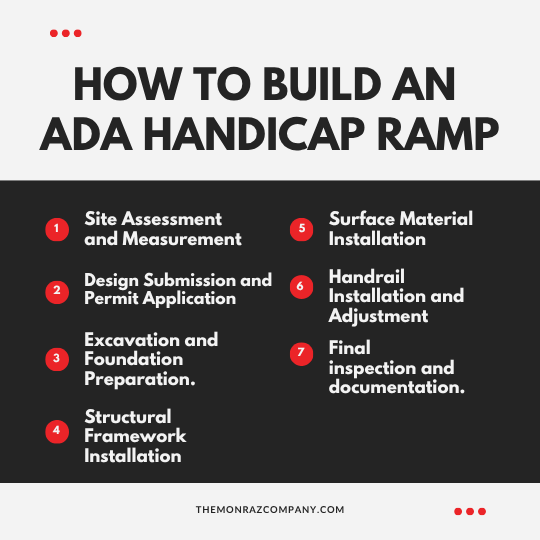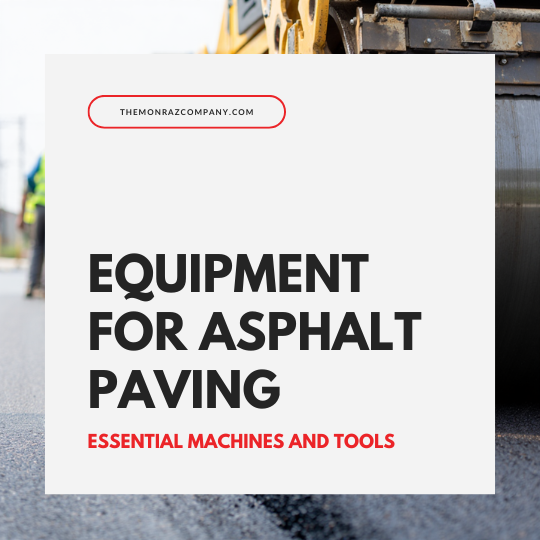ADA Handicap Ramp Requirements for California Commercial Properties
Building handicap ramps for commercial properties demands careful attention to federal regulations and California state codes. Unfortunately, many property owners discover compliance issues only after construction begins, leading to costly redesigns and potential legal complications. The reality is that ADA compliance isn't optional—it's a legal requirement that affects every commercial property in California.
Several critical factors determine whether your handicap ramp meets legal standards. Beyond basic slope calculations, you must consider landing dimensions, handrail specifications, surface materials, and ongoing maintenance requirements. Each element works together to create a truly accessible route that serves wheelchair users and individuals with mobility challenges effectively.
In this guide, we will break down the exact requirements that separate compliant ramps from expensive do-overs. Well-informed property managers who understand these details upfront can avoid the headaches that often plague unprepared projects.
If you’d like a quicker or more specific answer to your repairs and construction questions, call the experts at
TMC Engineering! If you’re in Southern California, we can help educate you on your problem and perform whatever repair is necessary. We’ve got an expert solution for your concrete or asphalt concern!

What Are The ADA Handicap Ramp Requirements?
The Americans with Disabilities Act establishes specific technical standards that govern every aspect of wheelchair ramps in commercial settings. These requirements aren't suggestions—they're mandatory specifications that California inspectors verify during construction and occupancy reviews. However, many property owners struggle to interpret these technical standards without professional guidance.
Moreover, California's accessibility standards sometimes impose stricter requirements than federal ADA guidelines. For contractors, the overlapping of requirements can make things feel more complex than initially expected. For example, ensuring the correct slop isn’t sufficient if landing dimensions are overlooked. Every element affects the others, creating a system where one mistake can cascade into multiple violations.
Here’s what inspectors will be looking for when it comes to code compliance.
Maximum Slope Specifications
The running slope of your ramp run cannot exceed 1:12. That translates to 8.33% grade, which means every inch of vertical rise demands exactly 12 inches of horizontal run. California inspectors don't round up—they measure to the tenth of an inch and fail ramps that miss this target.
Here's where property owners get trapped: they calculate based on rough measurements and end up with slopes of 8.5% or 8.7%. Those fractions may seem insignificant at first, but it’s crucial when inspection day arrives. A 6-inch entrance rise needs precisely 72 inches of horizontal distance, not 71 inches or 73 inches—exactly 72.
Cross slopes create another inspection minefield. The walking surface can't exceed a cross slope of 1:48 (2.08%) perpendicular to the travel direction. Achieving this tolerance does require careful grading—something many contractors underestimate. Maintaining this standard is vital to prevent wheelchairs from drifting or tipping, ensuring user stability and safety.
Width and Clear Space Requirements
Your ramp must maintain a minimum clear width of 36 inches between handrails. Well-informed property managers plan for a 42-inch width to ensure 36 inches of clear passage after handrails are installed.
The clear width measurement excludes handrail projections, which means your actual ramp structure needs additional width. A 48-inch clear width accommodates two-way traffic, allowing companions to walk alongside wheelchair users. This additional width involves a minor increase in costs but will dramatically improve user experience.
Landing Specifications and Dimensions
Landings at the top and bottom of the ramp must measure at least 60 inches in the direction of travel. This provides adequate space for wheelchair users to maneuver before and after navigating the ramp. Additionally, ramp landings must be at least as wide as the ramp itself.
Level landing tolerances are stricter than many contractors expect. The surface can't slope more than 1:48 in any direction, which requires precise grading and quality control during construction. California's clay soils make this particularly challenging since settling can alter slopes after initial construction.
Intermediate landings become mandatory when your ramp run exceeds 30 inches of rise. These aren't just rest stops—they're safety features that prevent wheelchair users from losing control on long climbs. Each intermediate landing (the flat platform between flights of stairs) must meet the same dimensional requirements as terminal landings (the flat platforms at the top or bottom of stairs.)
Handrail Requirements and Specifications
Handrails on both sides are required for any rise greater than 6 inches. The height specification ranges from 34 to 38 inches above the walking surface, but most successful installations target 36 inches for optimal user comfort across diverse populations.
Extensions cause more compliance failures than any other handrail element. Rails must extend at least 12 inches beyond the top and bottom of each ramp run, and these extensions must remain parallel to the ground surface. Many contractors mistakenly extend handrails at the ramp angle, creating violations that require expensive corrections.
Gripping surface specifications demand a level of detail that often surprises many property owners. The rail diameter must fall between 1.25 and 2 inches, with mounting brackets designed to avoid interfering with a continuous grip.
For complete guidance on these specifications, review our detailed
ADA handrail requirements before finalizing your designs.
Edge Protection and Safety Features
Edge protection prevents wheelchair wheels from slipping off of ramp sides, but the 2-inch minimum height requirement catches many contractors unprepared. Because this edge protection must be continuous along both sides, it can complicate drainage planning and constructionr sequencing. This process requires attentive coordination to avoid water buildup and ensure proper installation.
Detectable warning surfaces are mandatory where ramps connect to vehicular areas. California regulations specify exact truncated dome patterns and spacing that must match approved products. Essentially, this means that California contractors must use paving materials that have been verified to meet the state’s accessibility standards. Using non-compliant warning surfaces creates liability exposure that persists until corrected.
Surface Materials and Texture Requirements
The walking surface must remain slip-resistant under California's varied climate, performing well in both drought and heavy rainfall conditions. Surfaces that become hazardous when wet create ongoing liability beyond initial compliance issues.
Surface discontinuities cannot exceed 1/4 inch, and changes between 1/4 and 1/2 inch require beveling with slopes no steeper than 1:2. These seemingly minor details prevent wheelchair wheels from catching on irregularities that could cause serious falls.

What Is An ADA Height For A Ramp For Handicapped?
The maximum rise for any single ramp run cannot exceed 30 inches according to ADA standards. This limitation helps wheelchair users navigate ramps without excessive physical strain while also maintaining reasonable slope requirements for accessible routes.
When your entrance requires a rise greater than 30 inches, you must break the ramp into multiple segments separated by level landings. Each segment can rise up to 30 inches, but intermediate landings must provide adequate rest areas between segments to ensure a smooth transition. This approach creates more manageable climbing distances while maintaining accessibility.
California commercial properties often encounter situations where entrance heights exceed the maximum rise limits. In these cases, alternative solutions include platform lifts, elevators, or entrance modifications that reduce the required rise. However, ramps remain the preferred solution when space and budget permit proper installation.
The relationship between rise and horizontal distance determines your ramp's feasibility. A 30-inch maximum rise requires at least 360 inches (30 feet) of horizontal distance at the maximum slope. Add landing space at both ends, and your total ramp length often exceeds 35 feet for maximum rise applications. Understanding these spatial demands is important for choosing the most practical accessibility option for the project.

How To Build An ADA Handicap Ramp
Constructing an ADA-compliant ramp requires systematic planning and precise execution. These steps reflect successful installations at California commercial properties where contractors achieved full ADA compliance on the first inspection.
Step 1: Site assessment and measurement.
Begin by measuring the exact rise from the accessible route to your entrance level. Use a builder's level or transit to ensure accurate measurements, as even small errors can significantly impact final slope calculations. Document existing conditions, including drainage patterns, utility locations, and property line restrictions that might affect ramp placement.
Verify that your planned ramp location provides adequate space for required landings and handrail extensions. Many California properties have limited space near entrances, making creative design solutions necessary to achieve compliance within available areas.
Step 2: Submit your design and permit application.
Calculate your ramp run length using the measured rise and maximum slope requirements. Keep in mind that California may require additional design elements beyond the federal ADA minimums. Submit detailed drawings to local building departments, including handrail specifications, surface materials, and drainage plans.
Most California jurisdictions require professional drawings for commercial ramp installations. Consult architects or engineers familiar with local accessibility codes to ensure your design meets all applicable requirements before construction begins.
Step 3: Excavation and foundation preparation.
Excavate to proper depths for footings and base materials. California's seismic requirements often mandate deeper foundations than other regions, particularly for attached ramps that connect to building structures. Install proper drainage systems to prevent water accumulation under the ramp structure.
Make sure to compact base materials to specifications that support your chosen ramp construction method. Concrete ramps require different foundation preparation than modular or steel frame systems. Poor foundation work creates settlement issues that affect slope compliance over time.
Step 4: Install structural frameworks.
Install structural frameworks according to your approved drawings. Pay careful attention to slope measurements during framework installation, since corrections become expensive once concrete is placed or decking is installed. Use string lines and levels to verify slope accuracy before proceeding.
Once the framework is correctional positioned and slope verified, install reinforcement materials as specified in your design. California's seismic codes often require additional reinforcement beyond standard ADA requirements. Proper reinforcement prevents structural failures that could create safety hazards and ADA violations.
Step 5: Install surface materials.
Install your chosen walking surface materials with attention to slope accuracy and surface smoothness. Concrete surfaces require proper finishing techniques that create slip-resistant textures without excessive roughness that impedes wheelchair movement.
Verify that your finished surface meets both slope requirements and smoothness standards. And, use appropriate tools to verify
cross slopes and
running slopes before final acceptance. It’s important to check early, as surface corrections become difficult and expensive after handrails are installed.
Step 6: Install handrail and adjust.
Install handrails in accordance with California accessibility standards, ensuring proper height, extension, and grip dimensions. The mounting systems must support the required loads without deflection, as any movement could compromise user safety. To ensure this, test handrail stability before final inspection.
Install required extensions at the top and bottom of each ramp run. Remember, these extensions must maintain proper height and provide adequate clearance from adjacent surfaces. Improper extensions represent common compliance failures that delay project completion.
Step 7: Final inspection and documentation.
Conduct thorough measurements of all critical dimensions before requesting official inspections. Document slope measurements, handrail heights, and landing dimensions to demonstrate compliance with ADA ramp requirements. Lastly, address any deficiencies immediately to avoid inspection delays. Taking corrective action early protects you from violations, unexpected costs, and schedule or project delays.
Prepare maintenance documentation that helps property management staff maintain ADA compliance over time. Include specific requirements for surface cleaning, handrail inspections, and seasonal maintenance that directly impact accessibility performance.
ADA handicap ramp requirements help property owners create truly accessible environments.
Proper planning prevents expensive corrections while ensuring that your property welcomes all visitors safely and in compliance with the law. The investment in compliant ramp construction pays dividends through reduced liability exposure and improved customer access to your commercial facilities. For guidance on ADA parking stall requirements, read this post.
Here at
TMC Engineering, we have a deep commitment to delivering projects characterized by the highest
standards for safety, workmanship, and client satisfaction. We aim to provide you with valuable content and insights related to the
services our
team of experts provides! Whether you require
asphalt paving,
striping, sealing, or
concretework, we offer a full suite of transportation construction solutions. Look no further; we’ve got all you need and more!
Contact us today to discuss your needs and receive a customized proposal. We’re committed to building lasting partnerships by delivering quality-driven solutions.




